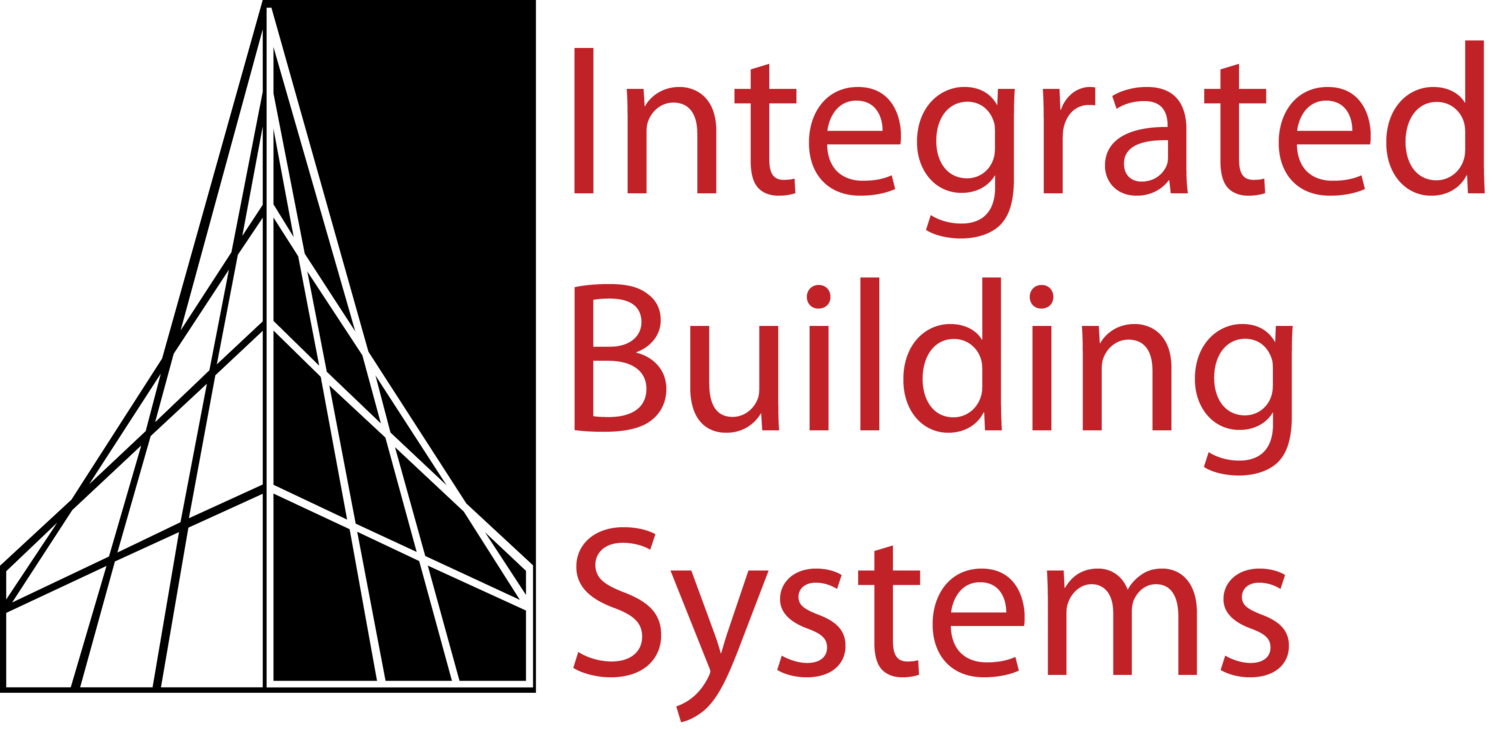The little village of Hebron, Ohio, (population 2,336 in 2010) is home to a North American giant in industrial cleaning, water purification, and facility and environmental management services.
Founded in 1972, MPW Industrial Services employs more than 3,000 people at 72 locations and serves more than 10,000 clients throughout North America. The firm is headquartered on a scenic, 46-acre campus about 30 miles east of Columbus.
With its business growing, MPW needed more office space to accommodate its information technology, engineering, and industrial water divisions. A new Technology Center now houses all these teams in a two-story, 86,000 square-foot, state-of-the-art work space. The facility includes 36,000 square feet of office space, a 40,000 square-foot Fabrication Shop, and 10,000 square feet of outside inventory.
The Fabrication Shop features 13 docks, 4 saw stations, 7 assembly stations, and high-density polyethylene welding equipment.
New technology supports collaboration and seamless workflow
MPW’s mission is to create and enhance enduring customer relationships through safety, innovation, and service. Bringing this mission to life at the new Technology Center required seamless connectivity, high-speed access to networks, and new opportunities for collaboration, video conferencing, and information sharing.
Digital signage and a television greet staff and guests in the bright, open lobby.
New audio-visual systems make team collaboration easier with large screens, in-ceiling microphones, and tabletop control systems.
To achieve these priorities, MPW chose Integrated Building Systems to create a technology design and integration plan for the new facility. Involving a technology partner for design-stage planning offers many benefits, including accurate budgeting (every detail is specified from the start of the project) and timely coordination with the general contractor and furniture vendor (the project schedule includes proper staging for required wall supports and floor access to data cabling for conference tables and cubicles, for example).
Open seating areas offer flexible work spaces, digital screens, white boards, and WiFi.
Early planning on this project also allowed for better value engineering. For example, the MPW IT team provided their own equipment for access control and security. Integrated Building Systems’ designers incorporated that material in the plan and ensured the components were properly integrated in the MPW network.
None of the new technology would function without the right infrastructure. Integrated Building Systems installed high-speed structured cabling as well as outside plant fiber-optic cabling to tie the new building into the existing campus network. Inside the Technology Center, this infrastructure supports all the tools used daily by MPW staff for communications, training, and collaboration, including new audio-visual systems, digital signage, and WiFi provided by IBS.
Technology Center highlights
86,000 total square feet
36,000 square-foot office space with 34 offices, 82 cubicles, 12 conference rooms, and 4 collaboration spaces
25 TVs, digital signage, digital collaboration systems, and tabletop and wall-mounted audio-visual controllers
15 wireless access points, 2 telecommunications rooms, category 6 structured cabling, fiber optic cabling, and outside plant cabling
IT helpdesk and dedicated labs for IT helpdesk and Engineering
State-of-the-art audio-visual systems in the board room enable content to be displayed from a variety of devices, with easy-to-use wall-mounted and tabletop controllers.
Cubicles for the IT helpdesk staff have high-speed network connectivity for desktop and mobile devices, which helps resolve problems faster.
Learn more
To see more images of MPW's new Technology Center, visit our online Portfolio.
Planning to build, update, or relocate your office space? Contact Integrated Building Systems and we'll help you make wise investments in the technology solutions your business needs to succeed. We start with a detailed plan and budget, and work closely with the entire project team to deliver a seamless result on-time and on-budget.







